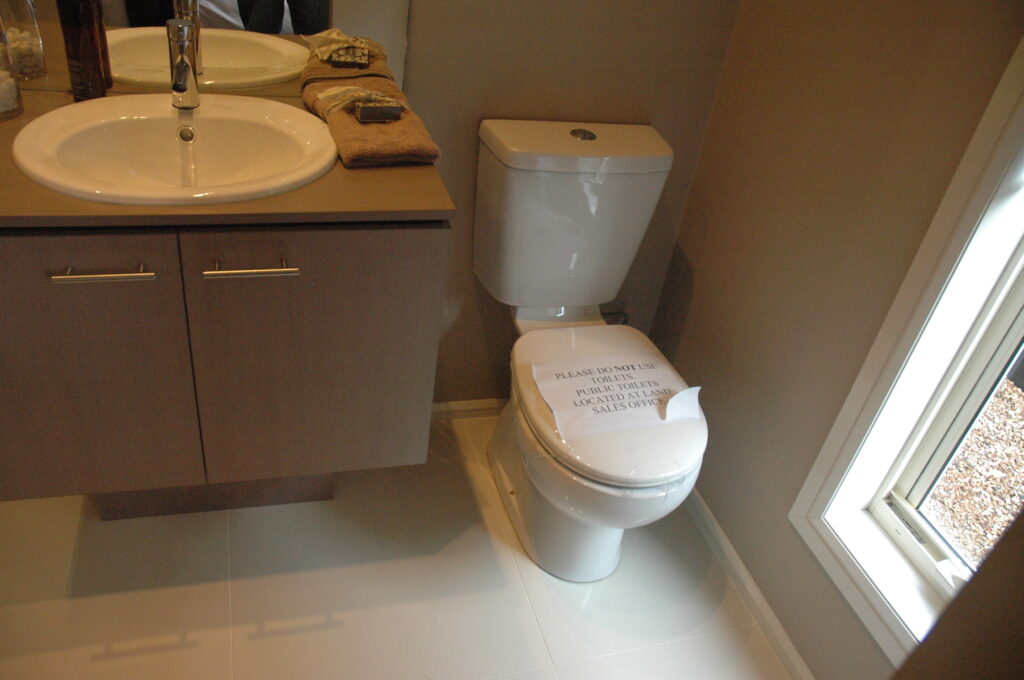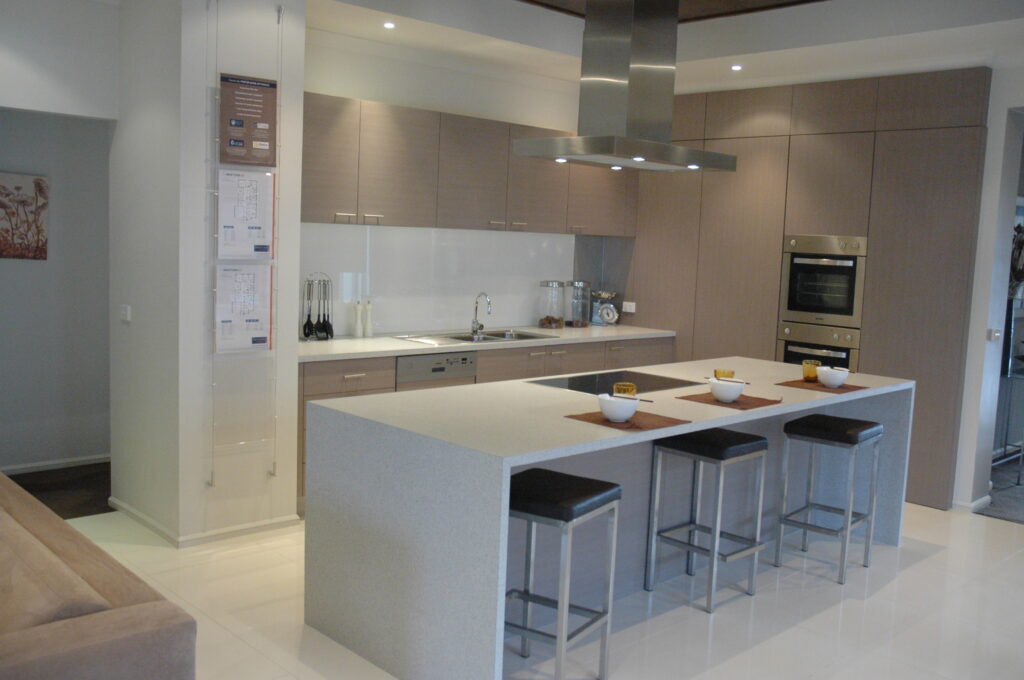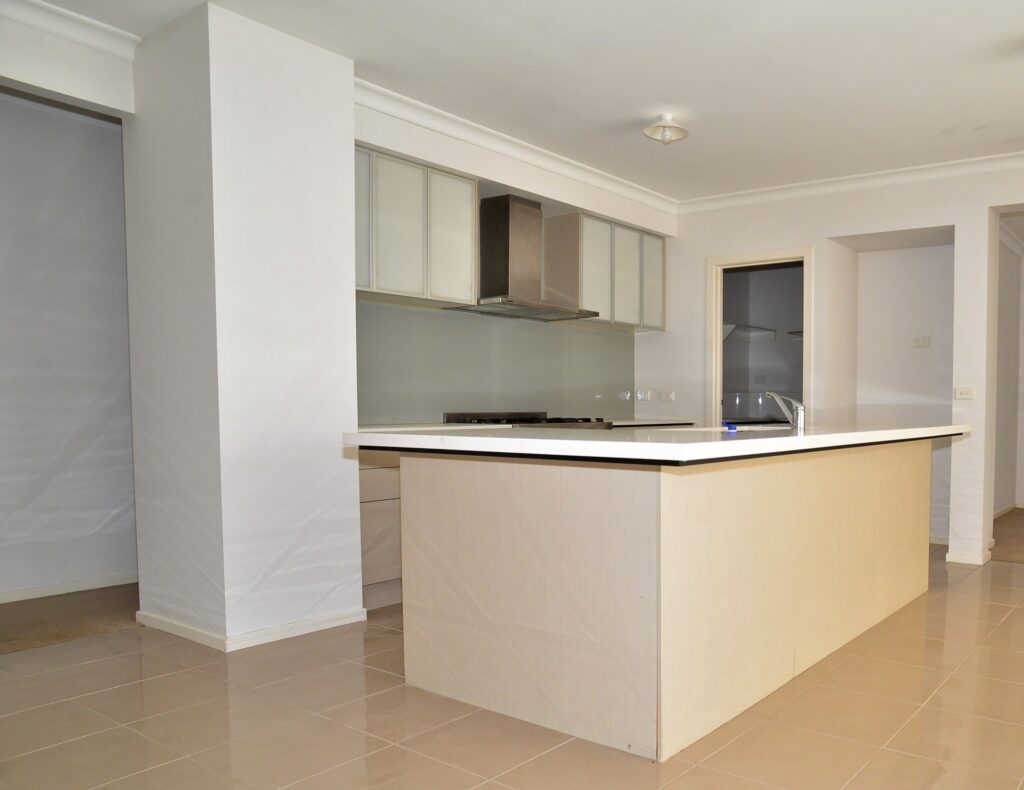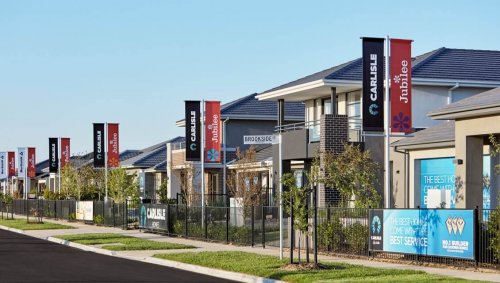This is probably the most fun part about the construction project.
If you liked visiting show flats in Singapore, then visiting display home will be right up your alley. Better yet, it’s a little more fun as you can usually visit a number of display homes in one location.
Display homes are usually located along the main road at the entrance of a new land estate, marked by various builder’s flags or signages. Each display home looks different from the rest, so you get to see a variety of floor plans, options, upgrades and interior décor all at one go.
Before Visiting Display Homes
As things work a little differently in Australia, do note a few things.
Opening Hours: Display homes are not open every single day. Most are open on weekends. However, only some are open on weekdays and even then, it could be for only one day per week and for limited hours.
Appointments: If you are just viewing the display homes, appointments are not required. However, if you already have a floor plan and builder in mind, and would like to have a sales person to walk you through a display home of that exact floor plan, it’s best to make an appointment in advance. Otherwise you could end up waiting a long time for them to be available, especially during busy weekends.
Toilets: Like show flats in Singapore,you may not use the toilets in display homes. Although display homes will be sold at a later stage and therefore, are built ready for occupation, the water connections to toilets and taps in display homes are usually turned off. This is more for hygiene purposes than anything else. There are usually public toilets or Portaloos (portable toilets) located nearby for your convenience.

While Visiting Display Homes
Display homes are usually built with upgrades and furnished with designer décor to give them the upmarket look, which then attracts you to build one of those. Take note that in reality, most of what you see in display homes are upgrades and will not be included, eg. wallpaper, fancy light fittings, extra high ceilings etc. Some display homes also have larger windows which may not be included in the floor plan. While visiting display homes, look carefully beyond the upmarket finishes and be aware of what’s included and what’s not.


After Visiting Display Homes
So you’ve just visited a display home and found the house design that you’re in love with. What next?
The next step is to request a sales person for a quote. They usually do not entertain email or phone enquiries until they have met you in person. Some of them will only prepare a quote while you are seated in front of them. When you visit a display home, you may be given price lists of all the floor plans. Be aware that those prices are just the base fees.
Besides base fees, additional fees that will be incurred include:
- Site costs
- Connection fees
- Upgrades from standard inclusions
- Additional items which you request for eg. additional electrical points.
All up, it may be about $50K in extra fees on top of the base fees.
Standard inclusions vary from builder to builder. Some include higher ceilings (standard is usually 2400 mm based on the building code for habitable rooms), porcelain tiles (carpet to bedrooms and ceramic tiles for wet areas are usually included), shower hose (some only include fixed shower heads which are not detachable), etc.
Visit Again
It’s always wise to make multiple trips to the same display home just in case you miss out any vital details. Some builders have the same floor plan built in various land estates across the state, so it may be worthwhile viewing those as well. Chances are that they will be built with different colour scheme and interior design, which may give you a different perspective.
Take your time to review your floor plan for any changes which you may like to incorporate and upgrades if your budget allows for it. At this stage, it is also worthwhile checking with a mortgage broker about your borrowing capacity to ensure that you will be able to afford the home of your dreams.
Useful Links
Your Home, a Government website
Let us know how you go. We’d love to hear from you about your favourite builder or floor plan! Best of luck with your house hunt!
Disclaimer: Links to various builders on this website are just for information/illustration purposes. ‘Life in Melbourne’ has no affiliations with any of these builders. We do not expressly recommend that you engage these builders, and suggest that you perform your own research and due diligence.










