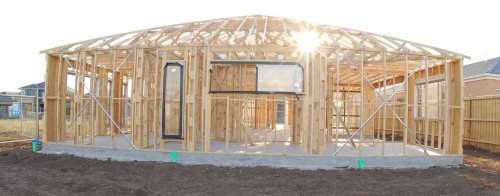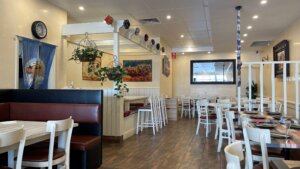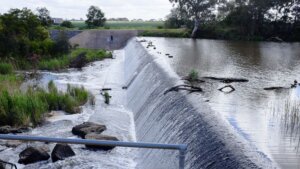The next most exciting stage of construction is the frame stage. This is where it starts to feel real. Once the timber frame has been installed, you can imagine rooms that will built as you walk through the frames.
This stage happens very quickly – as fast as one day for a single storey house or 2 to 3 days for a double storey house. A team of carpenters (aka ‘chippies’) usually turn up together, comprising at least one qualified tradesman and a few apprentices. Sometimes the roof frame may be completed the next day, especially if it’s a big house or a double storey house.
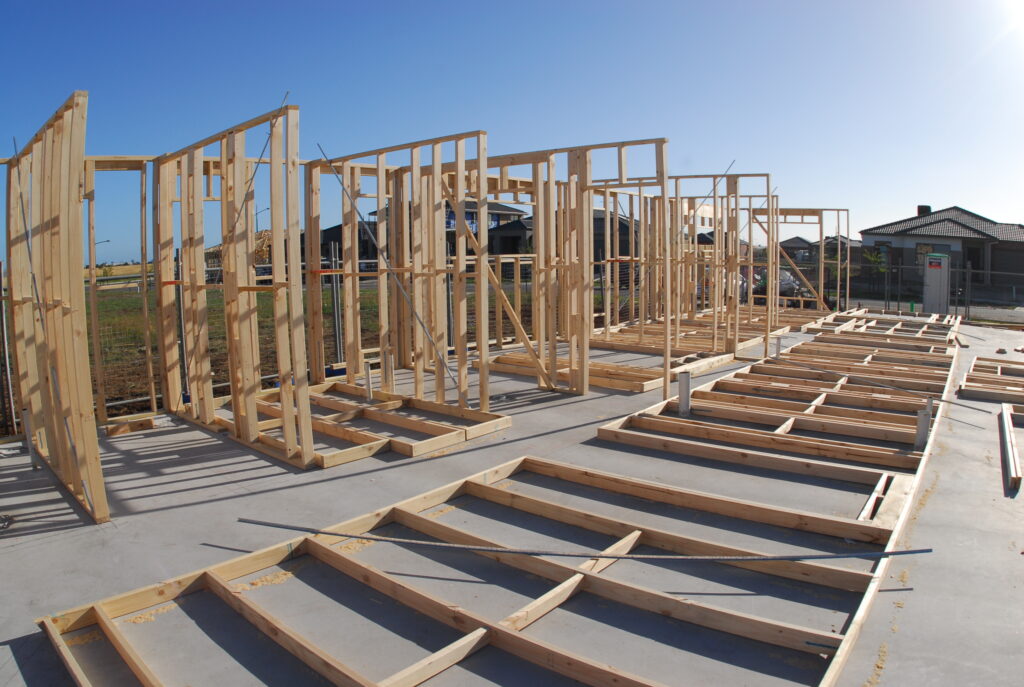
Once the frame has been installed, plumbers arrive on site to rough in water pipes in the roof cavity and fit pipes which will be hidden between walls. Gas pipes are also installed from the gas meter position to the outlets where gas appliances will be installed. Do ensure that the plumbers have attached and secured all hot and cold water pipes securely so that they do not cause ‘knocking’ sounds later on when taps are turned on and then abruptly off. These knocking sounds are known as ‘water hammering’.
Word of Caution: Under the building regulations, there is a bit of allowance for error. So some rooms may end up being a little bigger or smaller than the floor plans as a result. At this stage, it’s worthwhile having a close look at the frame to ensure that the timber does not have water damage and is not cracking or warping. It’s also worthwhile ending that chippies have installed studs and noggins at the correct minimum regular spacings as required by building regulations.
Sometimes electricians (aka sparkies) will arrive during this stage to ‘rough’ in electrical cables. However, more often than not, they may do so after the roof has been installed.
You would also want to ensure that the carpenters, plumbers and electricians have not damaged the frame in any way. If in doubt, you may wish to engage the services of a private building inspector to have a look and issue a report to you.
It is inevitable that after the frames has been put up, holes need to be drilled through the wooden studs or noggins to facilitate pulling through of electric cables, gas or water pipes. There are rules regarding where the holes can be drilled and their maximum diameters. Have a look at the link below for the technical specifications.
Roof Installation: Finally, the roof is installed. Some builders may or may not include sarking under the roof tiles or roof steel. This is optional in most cases as roof sarking is only required for certain wind strengths and roof slopes. However, sarking has similar benefits to house wraps, except that it protects the top of the house.
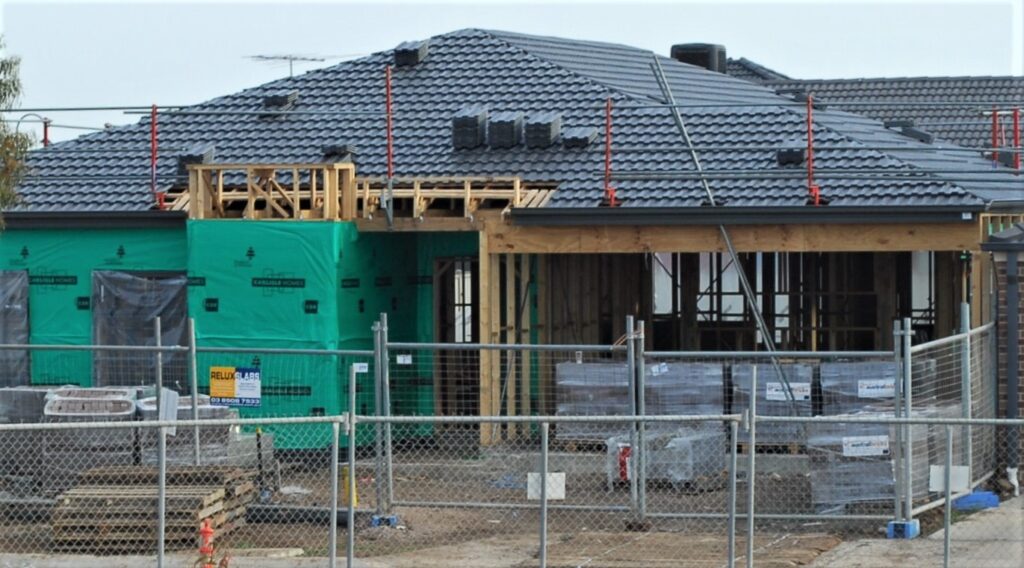
There are 2 main types of roof materials commonly used by volume builders.
- Terracotta/Ccncrete roof tiles: Boral and Monier are the main suppliers in Melbourne. Terracotta/concrete roof tiles are very popular. However, they are heavier than Colorbond roofs and are more prone to cracks over time and may leak. Roof tiles can also be lifted up by hard-core burglars who then gain entry into the house via the roof cavity.
- Colorbond roofing sheets: Colorbond is usually an upgrade from roof tiles. It is not to be confused with old-fashioned zinc roofs in old Kampong houses in Singapore/Malaysia. Colorbond is a trademarked brand in Australia that is made of very tough steel that withstands the harsh weather conditions in Australia. It’s my personal favourite as my own roof has held up well in torrential rains, hail and gale-force winds over more than a decade.
